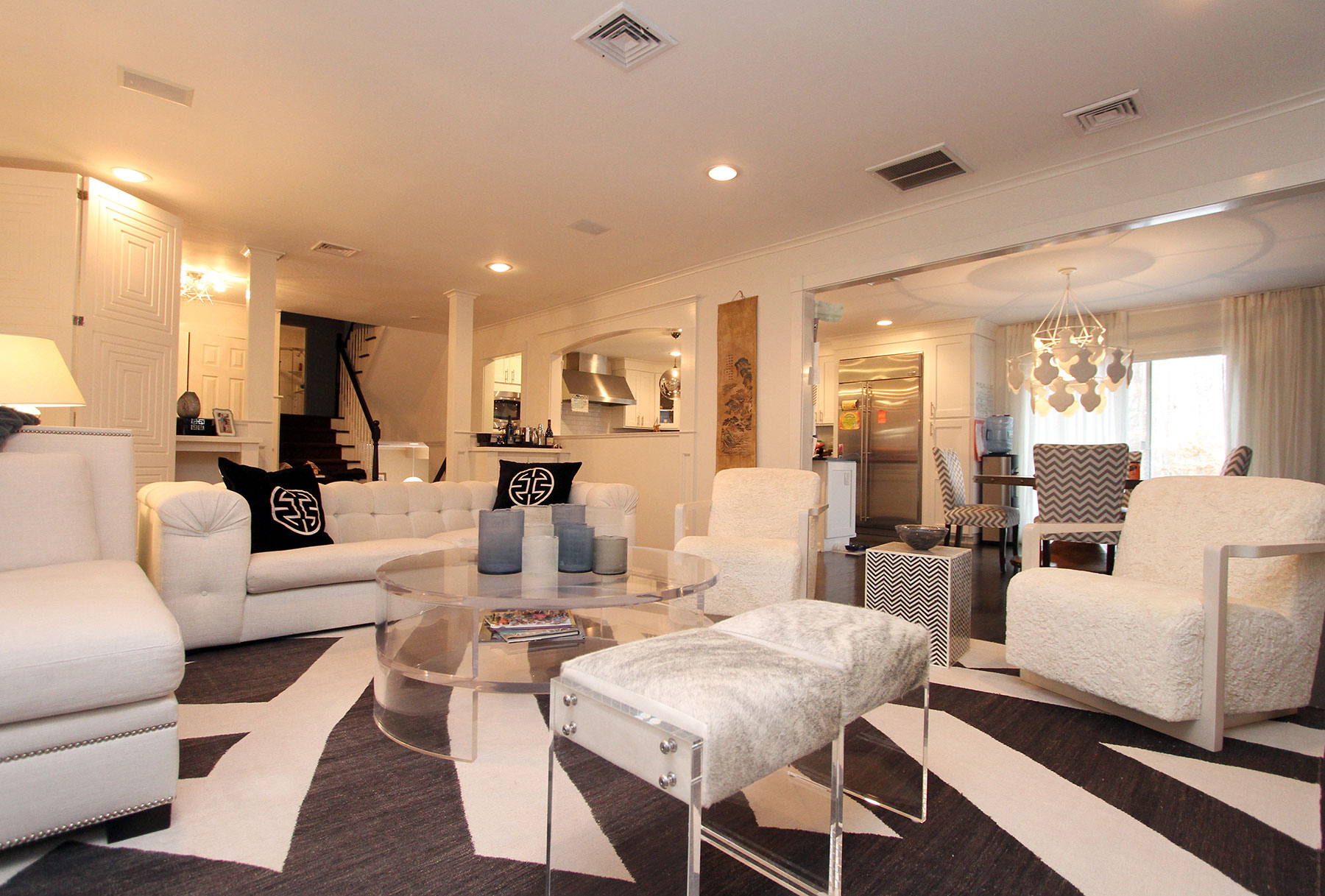A Riker Hill Beauty!

I am so excited to launch my first edition of Hot Houses. I knew when I saw this new listing in Livingston I wanted it to be the first feature I showcased. It is definitely a must see!
Once you step inside this gorgeous custom home, you may not want to leave. Located in the prestigious Riker Hill section of Livingston, this home is steps away from the top rated Riker Hill Elementary School, shopping, recreation, and only a few minutes away from transportation to NYC.
Nestled on over a half acre of beautifully landscaped property, this home was built for every occasion but most of all entertaining!! The magnificent white kitchen has been renovated and updated to perfection. It features custom white cabinets, honed granite countertops and a subway tile backsplash. Custom spherical pendant lights hang above the center island breakfast bar. Stainless steel appliances include a 48-inch 6 burner gas range with exhaust, microwave, dishwasher and refrigerator. Large windows are positioned above the stainless under-mount sink.


Off the open kitchen is a well designed dining room made for entertaining. The dining room includes crown moldings, custom wood white washed built-in storage and a beautiful marble buffet. There are glass sliders that lead to the patio.

A few steps off the dining room is the magnificent living room! The gorgeous crown moldings, front bow window, rich hardwood floors and recessed lighting make up this stunning room.


A pass through foyer leads you a few steps upstairs or downstairs. Let’s go downstairs first to the huge family room! A striking butler’s pantry with a built-in wine refrigerator, a wood burning fireplace, large windows, and a door to the outside patio make up this warm and inviting room.


Off the family room is a full bathroom with tile shower and access to a 2-car garage with separate storage room/workshop. Perfect for bike storage, but also contains cabinetry and counter space!

Now let’s go upstairs! On the second floor there are four huge bedrooms. All bedrooms have ample storage, carpeting (hardwood floors underneath) and large windows.
The second bedroom (previously the master) has a full bathroom with a tile shower.


The hall bath with corner shower and separate soaking tub aptly serves the remaining three bedrooms. In the second level hallway there is a slider linen closet and stairs to the third level: The Master Suite!
Set on its own floor, the master suite includes a master bedroom with hardwood floor, recessed ceiling, crown moldings, recessed lights and a ceiling fan.

There is a large walk-in closet/dressing room, an office and a full master bath featuring a double vanity with two sinks, heated floors, a tile steam shower with frameless glass enclosure and a jetted spa tub.
The grand backyard!

Built in 2011, this breathtaking in-ground heated pool is surrounded by exquisite Italian travertine. There is an electric pool cover that you can turn on and off with a key. You can also control the heat of the pool by a remote or an app (like the nest). The heat only comes on when the temperature falls below the set temperature. The luxurious pool house has a covered porch and an outdoor living room space where you can watch TV outside. Inside of the pool house is a changing room, full bath and storage. There is also a gas fire pit outside the cabana which is great for those chilly nights!

The big backyard is completely fenced and tall shade trees surround the yard. There is plenty of space for active play, gardening and entertaining! This home is available to see by private appointment or will be on public open house this Sunday January 25th from 1-4pm. Please visit www.elainepruzon.com for additional photos and information on the Livingston community.
6 Hearthstone Terrace | Livingston, NJ| asking $1,275,000 | 5/6 bedroom | 4 full baths | 13 rooms | .58 acre (125 x 201) |





Please contact:
Susie Polow, Sales Associate, Keller Williams Premier Properties, 518 Millburn Avenue, Short Hills NJ 07078. (973) 476-4242 or (973) 376-0033 x298 by email [email protected]

Elaine Pruzon, Sales Associate, Keller Williams Premier Properties, 518 Millburn Avenue, Short Hills NJ 07078. (973) 715-8555 or (973) 376-0033 x398 or by email [email protected]

Or for more information please click HERE



Liked your tour! This is quite a nice split level upgrade (the original builder must be rolling in his grave at the 1.2 pricetage) and the backyard is magnificent. Just wondering if this was staged or if a family actually lives there? Can’t imagine the stress of all of the white in the living areas…but the kid’s bedrooms look legit